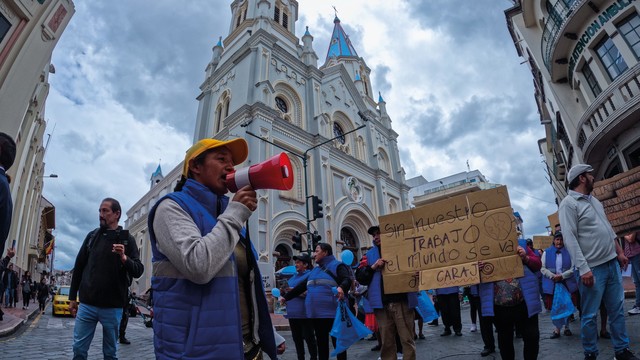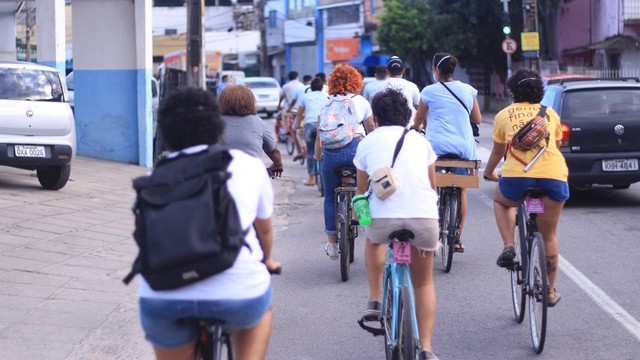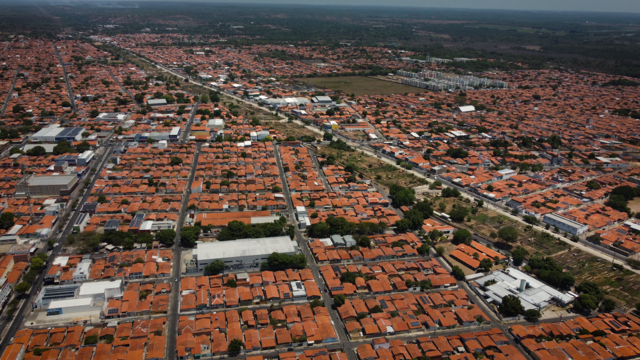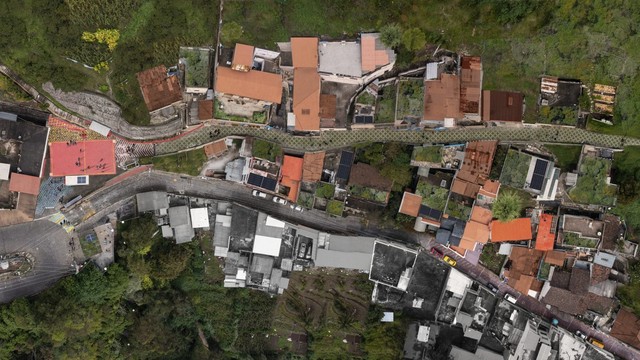Green infrastructure for heat reduction in San Salvador
A pilot project in San Salvador uses vegetation cover modules to combat the heat island effect and improve the quality of urban life. The results show potential benefits for sustainable urban development.
Horizontal vegetation cover module for existing buildings (Photo: IDB, CC BY 3.0 IGO)
The city of San Salvador is affected by rising temperatures. Scant vegetation cover and the materials used to construct the urban fabric exacerbate this problem by creating heat islands that have a direct impact on the quality of life of the city’s inhabitants, especially vulnerable people.
A direct consequence of rising temperatures and the concentration of heat in urban areas is the higher demand for energy to run air conditioning, which increases the city’s carbon footprint. Cooling indoor spaces through, for example, air conditioning, is a luxury for low-income residents and worsens inequality.
Extreme heat also limits the use and enjoyment of public spaces, especially for older people, children and people with health problems.
At the start of 2022, the Inter-American Development Bank (IDB) Cities Lab launched Challenge: Cities for All, a call for proposals, inviting cities in Latin America and the Caribbean to identify challenges that could potentially be addressed by means of urban experimentation.
The city of San Salvador submitted the heat islands challenge, and was one of the three winning cities chosen from more than 200 proposals to design and implement a pilot project to identify solutions to the problem.
San Salvador: history and context
Because the Metropolitan Area of San Salvador (AMSS) is one of the most vulnerable regions of the country, the commitment to urban green infrastructure projects is vitally important.
Temperature-related climate risks are exacerbated by the heat island effect, as the urban sprawl is expanding and public spaces are turned into built-up areas that amass heat.
The fact that this pilot project is working with the Council of Mayors of the Metropolitan Area of San Salvador (COAMSS) and the Metropolitan Area of San Salvador Planning Office (OPAMSS) is vitally important, as this is the level of government that formulates, regulates, coordinates and leads territorial development policies and programmes for the 14 municipalities that comprise the AMSS.
The lessons learned from this pilot project with regard to the design and maintenance of vegetation cover modules in the built environment have great potential to be replicated by the city’s public and private sector, as it has laid the groundwork for the development of designs tailored to different types of buildings in the future.
Alexander Chávez, environment specialist in the COAMSS/OPAMSS innovation unitIt was very important to have the local governments involved in designing and implementing the pilot project, because they are the ones who will keep it going and replicate these facilities in other public spaces
Support from local institutions
The pilot project focused on vegetation cover design and prototype testing in existing buildings and public spaces, as a strategy for mitigating the heat island effect in the AMSS. It set up a team comprising the OPAMSS, the Electronic Innovation Research Institute at Don Bosco University, the offices responsible for the upkeep of parks and squares in the municipalities of San Salvador and Ciudad Delgado (both municipalities are part of the AMSS), the Plan de la Laguna Botanical Garden (in Spanish), the UN environment programme’s CityAdapt initiative, the San Salvador Green Building Council and the Árbol de Fuego Hotel.
The work was done with these two municipalities because their mayors were interested in trying out the vegetation cover modules in public spaces. The two municipalities were also carrying out projects to improve public spaces at the time, and both the municipal authorities and the OPAMSS team saw this as a good opportunity to introduce a new kind of urban furniture that would provide shade.
Vital input of local community
The methodology used for the pilot project followed design thinking guidelines. The starting point was to gather quantitative and qualitative information about the problem, in order to empathise with the situation and circumstances of local residents, who identify heat as a problem.
This was done by circulating an online survey through the channels of communication used by the OPAMSS, which obtained 519 responses. In addition, an activity was carried out in public spaces to ask passers-by what they thought about the heat and what, in their opinion, the potential solutions could be. Next, participatory workshops were run with stakeholder groups interested in the subject of extreme heat and green infrastructure.
The information gathered was shared with them in order to work on defining the problem. Once a shared view of the problem was arrived at, ideation and prototyping workshops were run with the same stakeholders to design the prototypes that would be tried out in the testing phase.
Finally, an evaluation was conducted to explore the potential for replication and scaling up in the rest of the city.
The problem of increasing heat
According to the records measuring the temperature in the AMSS, between 1960 and 1990 the average air temperature increased from 22°C to 26°C. The records show a total of 22 days per year with temperatures higher than 33°C.
With a ‘business-as-usual’ emissions scenario, it is calculated that average temperatures could be in the range of 27-32°C by the end of the century.
The actors participating in the pilot project agree that the problem of increasing heat is due to the expansion of the urban sprawl, which does not provide for sufficient vegetation cover and is characterised by large swathes of concrete, asphalt and roofing materials that absorb and amass heat.
One of the causes of this problem is the building codes for architecture and urban development, as their regulations and technical specifications replicate and perpetuate this urban growth in grey areas and increase the problem of heat islands.
Co-creating innovative solutions
To address this, several co-creation workshops were held with the actors involved in the pilot project as well as experts on botany, representatives of local plant nurseries, and trade associations in the construction and architecture sector. Participants provided inputs on how best to develop proposed vegetation cover prototypes for existing buildings and public spaces.
These workshops resulted in four kinds of prototype: a vertical module and a horizontal module for existing buildings; a parklet-type module for public spaces, and a module to be located next to a stall selling food in a public space.

Participatory workshop to design the vegetation cover modules for public spaces, IDB Cities Lab (Photo: IDB, CC BY 3.0 IGO)
The variables to be monitored in the modules for existing buildings were: surface temperature; temperature underneath the module; temperature inside the building; thermal transmittance; the weight of the modules per square metre; carbon sequestration potential; and the adaptability of the plant species. Qualitative variables were defined for the modules in public spaces, including the adaptability and growth of the chosen plant species, interaction between the module and local residents, and whether individuals and local businesses developed a sense of ownership of the modules implemented.
The modules for existing buildings are two metres long by one metre wide. The horizontal module has a 10cm plant substrate, a 5cm filter layer, a drainage layer and a waterproofing membrane. The vertical module has eight divisions with a 25cm space separating each one; a recess with galvanised wire mesh and geotextile membrane was adapted in each division to house the filtering material and plant substrate.
The following plant species, which had been mentioned in the participatory workshops by experts from the botanical garden and local plant nurseries, were used: pinto peanut (arachis pintoi Krap); common purslane (Portulaca oleracea); sansevieria (Sansevieria trifasciata); spider plant (Chlorophytum comosum); Tasmanian flax-lily (Dianella tasmanica); purple heart (Tradescantia purpurea ex Boom); silver inch plant (Tradescantia zebrina); and verbena (Verbena officinalis).
The parklet-type module for public spaces has places to sit and a vertical structure similar to a pergola, where climbing plants are expected to grow. Plant pots of different sizes containing the substrate for the plants were used in these modules. The plant species identified for this module were blue skyflower (Thunbergia grandiflora), bird of paradise (strelitzia reginae) and a variety of passiflora.
Horizontal vegetation cover module for existing buildings (Photo: IDB, CC BY 3.0 IGO)
Urban vegetation that captures carbon and reduces temperature
The vegetation cover modules for existing buildings were installed in and monitored by Don Bosco University in the municipality of Soyapango in the AMSS.
One parklet-type module was installed in Plaza Barrios, a square in the historical centre of the municipality of San Salvador, and a second parklet was installed in Calle Gloria, a street in the municipality of Ciudad Delgado. The shade-giving module next to a stall selling food was installed on a street at the edge of Parque Cuscatlán in the municipality of San Salvador.
As the variables defined for the vegetation cover modules for existing buildings were measured, it emerged that they had high thermal insulation potential. The difference in the temperature recorded outside and inside the building ranged from 10°C to 17°C. The weight of the modules was 125 kg/m2 when dry, and 134 kg/m2 when they were saturated with water.
The laboratory tests carried out to measure carbon capture found that one square metre of the tested module captured approximately 13.6 kg of CO2 per year. The Pinto peanut was the species with the highest carbon absorption capacity under normal light conditions.
Illustration of the CO2 absorption test (Photo: IDB, CC BY 3.0 IGO)
The modules designed for public spaces were successfully implemented in three sites in the municipalities of Ciudad Delgado and San Salvador.
The first temperature readings taken found that there was a difference ranging from 7°C to 11°C between the areas with and without shade. There were reports of a few plants being stolen from the pots in the module in Plaza Barrios in the historical centre of San Salvador, but the team that installed the module replaced the plants and no further problems have been reported.
People working in businesses near the modules have shown interest in the new urban furniture and are supporting the initiative by watering the plants.
Replicability and contribution to public policy
The results of the measurements taken in the vegetation cover modules show that they have great potential for thermal insulation and reducing air temperature due to their ability to absorb solar radiation and the low emissivity of that heat energy. The designs of the modules tested in existing buildings at Don Bosco University will be replicated in other buildings on the campus.
This will enable the academic team to continue monitoring them and perfect the designs. In 2020, the OPAMSS published the Guide to Sustainable Urban Habitats (HAUS), which contains sustainable construction regulations for the different stages of building projects.
Although use of the guide is voluntary, the office has already certified 39 projects that are adhering to the regulations in the design, construction or operational phase. The design of the vegetation cover modules used in this pilot project will be included in the standard technical regulations for new and existing buildings.
This means that both architecture and construction firms now have a benchmark to refer to for a vegetation cover module that has been tried and tested on the ground in San Salvador and uses materials and plants that can be obtained locally and are well adapted to local environmental conditions.
The importance of involving the teams responsible for the maintenance of green spaces and squares in the design of the pilot project should be emphasised, since one objective is that local governments take up the knowledge and lessons learned from the pilot project and replicate the modules in other areas of their municipalities.
Looking ahead
The positive results of the pilot project and the lessons learned from it have opened a number of doors, both in the area of research and in public administration. For example, the potential to reduce temperatures in buildings caught the eye of the authorities at Don Bosco University, who have decided to replicate the installation of the modules in other university buildings.
There are also plans to continue researching the capacity for rainfall runoff retention, sound insulation and other innovative technologies in the existing modules. Carbon sequestration in the vegetation cover modules and their potential application in larger-scale projects will also be studied. The OPAMSS is now preparing to implement another module in a public space.
Further reading
- HAUS regulations for the Metropolitan Area of San Salvador
- San Salvador en desarrollo… ¿de calor? project page (in Spanish)
- Documentary on TELEDOS TV channel
- National communiqués on climate change and biennial update reports
- CityAdapt projects
- Análisis de la isla de calor y mapa de clima urbano en AMSS : informe técnico, Ministerio de Medio Ambiente y Recursos Naturales and CDKN (October 2016)
- Plan inicial de adaptación al cambio climático para el área metropolitana de San Salvador (PDF) (in Spanish)
Authors

Sol Reiman is a climate change consultant for the housing and urban development division of the Inter-American Development Bank. She is also the co-director general of the organisation Ahora Qué? Previously, she worked as climate change advisor at the Environmental Protection Agency of the City of Buenos Aires. She holds a degree in geography from the University of Buenos Aires.
Roberto Madera Arends is a consultant for the Cities LAB at the Inter-American Development Bank, where he works on integrating innovation within the bank's operations and within urban planning practice in local governments, in the areas of climate change, urban nature, informal settlements and sustainable housing.
Frontrunner cities forms part of the Transformative Urban Coalitions (TUC) project, funded by Germany's Federal Ministry of Economic Affairs and Climate Action



